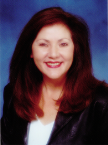Step into your dream home at this new community nestled in Jurupa Valley, bordering Eastvale and Ontario Ranch. Welcomed by a charming front porch, you'll enter a meticulously maintained home. The open floor plan, featuring high ceilings, is enhanced with upgraded Luxury Vinyl Plank flooring and plush carpeting throughout. The heart of the home, the kitchen, is a culinary delight with its expansive island, extended countertops, and a walk-in pantry.The downstairs bedroom and full bath offer versatile living arrangements, conveniently located in the hallway with direct access to the 2.5-car garage. Transition seamlessly from indoor to outdoor living through the sliding glass door in the dining area, revealing a backyard oasis with $30K worth of hardscape and landscape upgrades, including custom planters, stamped concrete, and a spacious covered patio.Ascending the stairs, you'll find an inviting open loft or potential 5th bedroom, next to the laundry room. Down the hall is the primary suite featuring a generously sized bedroom, where a barn door leads you to an exquisite bathroom with a walk-in shower, separate tub, dual sinks, and an expansive walk-in closet.Bedroom #3 has been transformed into an amazing boutique-style closet, perfect for the fashion enthusiast, while Bedroom #4 features a built-in queen-size Murphy bed and a private balcony. The secondary bathroom has a convenient split bath design, separating the sink from the toilet and tub, enhancing privacy and functionality.Efficiency is key in this home, with dual pane windows, a whole house fan, 10 solar panels, and a tankless water heater. Enjoy the benefits of community living with a pool, playground, BBQ grills, picnic area, sports court, and walking trails.Located near the 15/60 Freeways and just a 5-minute drive from The Station shopping center, with Costco, 99 Ranch, and an array of restaurants.
IG24074229
Residential - Single Family, Traditional, 2 Story
4
3 Full
2020
Riverside
0.1
Acres
Public
2
Stucco
Public Sewer
Loading...
The scores below measure the walkability of the address, access to public transit of the area and the convenience of using a bike on a scale of 1-100
Walk Score
Transit Score
Bike Score
