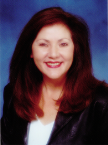A Charming Spanish Style Retreat ** Nestled just west of Euclid, this enchanting home offers the perfect blend of historical charm and modern elegance. Remodeled, this 2-bedroom, 1.5-bathroom home has comfort and style. Begin your journey with a warm welcome as you step onto the front porch, with enough space for a couple of chairs or a bench. As you enter, be greeted by the dining room (or make it your living room) which has a fireplace with a mosaic backsplash, flanked by historic bookshelves, setting the stage for countless cozy moments. The large windows allow sunlight to fill the home, enhancing the airy flow. The floorplan is an open concept, connecting the dining room to the family room and the heart of the home - the kitchen. The remodeled kitchen features white cabinetry, tile subway backsplash, quartz countertops, and a charming kitchen island with a booth table open to the family room. Appliances? They're they perfect fit and negotiable. Adding convenience to the home, it also has an indoor laundry room/mudroom leading to the backyard, a ceiling fan in the bedroom, tile and laminate flooring throughout, wainscotting in the other bedroom, and not one but two hallway closets for ample storage. The remodeled bathroom has quartz counters, a glass shower door, a pull-away showerhead, and a stylish tile backsplash. Step outside to discover a welcoming backyard, complete with a wooden patio and lush greenery, ideal for gatherings or quiet reflection. The basement/cellar can be accessed outside and offers usable space for additional storage. The garage, currently a home gym, offers several possibilities, from a recreational room, home office, tool shed, or secured parking. Also behind the wrought iron gate is a long driveway with an outdoor electrical outlet convenient for electric vehicles. This home is walking-distance to Chaffey High School and the middle school, a 5-minute drive to the 10 freeway, and a mere 10 minutes from historic downtown Upland, placing you in the heart of convenience and culture. With wood-tiled floors, upgraded double-pane windows, and central air, this home is more than just a place to live; it's a place to enjoy!
CV24069506
Residential - Single Family, 1 Story
2
1 Full/1 Half
1923
San Bernardino
0.1114
Acres
Public
1
Public Sewer
Loading...
The scores below measure the walkability of the address, access to public transit of the area and the convenience of using a bike on a scale of 1-100
Walk Score
Transit Score
Bike Score
